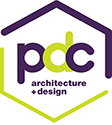
princeton design collabortive Firm Bios Commerical Residential Urban Design Process Sustainablity Press Contact
Location: Red Bank NJ, USA
Size: 3.5 acers / 858,515 SF / 1,010 structure parking spaces
Scope of services: Urban design of two city blocks
Facility: Office-139,000 sf, Retail-16,260 sf, Gallery 4,100 sf and Residential -200 units
In association with Hillier Architecture
This Mixed-use urban development in downtown Redbank New Jersey is planned as the catalyst to promote a walkable denser downtown. Adjacent to the Count Basie Theater this project will create on street retail, gallery space, class A office space and residences all with their own associated structured parking. The project creates a link from the downtown core to the community library and river front. The residential complex with elevated ground plain and public plaza will capture views of the Navesink River and become the public gateway into to core of the town.River Cove's program elements of Office, Retail, Gallery and Residential Units will create a thriving neighborhood that will be keep the community activated during all times of the day with is verity of use groups to stimulate and maintain a healthy economic environment beyond its own actual boundaries.