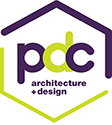
princeton design collabortive Firm Bios Commerical Residential Urban Design Process Sustainablity Press Contact
Location: Princeton, NJ, USA
Size: 100 Townhomes range in size of 1,600 — 4,400 s.f
Scope: Urban planning, Architectural Facades, Material Selections and Town Approval Process
Facility: Multi Family Housing
In association with Hillier Architecture
This urban complex of 100 townhomes and condominiums bridges the Palmer Square shopping district with the John Street residential neighborhood. The site occupied two low-rise parking structures and undeveloped land surrounding the structures. The project goal was to provide housing in this much sought-after location, while preserving the garages and giving pedestrian access from the John Street neighborhood to the Palmer Square shopping district and greater Princeton area.
An elevated ground plain was introduced above the parking structures to accept the new development,then three walkable mews were designed to strengthen the urban grid that creates pedestrian-friendly avenues from the residential neighborhood at the north to the shopping district to the south. Parking for the new residences are within the existing, now "below grade": parking structures.
Scope of project included setting overall site plan, developing architecture character / language, and material selections for the exteriors. The project teamed worked with numerous community civic groups, town officials and the developer to successfully put in place all needed approvals for the project to proceed.
Architect of record Minno & Wasko Architects