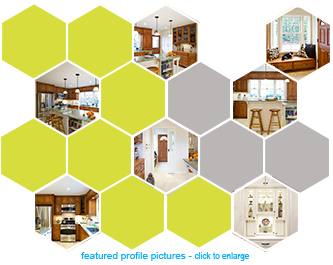Living Spaces
QUIET INTERVENTION
Location
Lawrenceville, NJ
Client
Name withheld
Facility
Kitchen Expansion
Size
50 SF
Status
Completed 2012
Scope
Architecture / Interior Design

![]() Quiet Intervention
Quiet Intervention
When first approached by the owners of this project they had requested a simple addition to the rear of their home to expand the kitchen. Their main objective was to include an abundance of storage, better workflow, simple, familiar finishes in a seamless design that integrates well within this neighborhood of 1,100 square foot ranches built in the early 50's.
Solution:
We quickly saw that an addition to the rear of the home would create a deep dark space which would not be a joy to cook and socialize in. Observations told us that there was underutilized space in the existing home that could be captured, re-purposed and utilized to the maximum ability. A poorly constructed breezeway between the house and the garage, a front door and vestibule that had not been used in years were captured with just a small 50 square foot addition on the side of the house to create a far more functional home. The benefits of our the final design not only added a more functional kitchen, but gave the home a new appropriate front entry, a covered porch, entry foyer and a larger, more functional dining space all within an open plan concept.