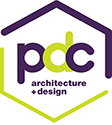
princeton design collabortive Firm Bios Commerical Residential Urban Design Process Sustainablity Press Contact
Location: Philadelphia PA, USA
Size: 3/4 of city block and new campus quad — 100,000 s.f.
Scope: Master Planning and Conceptual Architecture
Facility: New School of Business
In association with RMJM
The vision for Drexel's campus, as articulated in the University's 2007 master plan, “is to create a vibrant environment for students and faculty and to further strengthen connections among various campus districts and to further enhance Drexel's presence in West Philadelphia.” This site forms a prominent gateway linking town and gown from the east to the overall campus. Here we studied three urban planning strategies to integrate the urban context of Philadelphia with the campus of Drexel University all for the common goal of integration of Town and Gown.
Landmark:
Identity and image are addressed both at the scale of the city and pedestrian level. In this scheme the tower is visible at the Schuylkill River crossing from center city and becomes increasingly more prominent as one approaches the campus along Market street. This scheme embraces the existing diagonal circulation through the site. The diagonal geometry shapes both the dimensions of the tower and the new corner elements that form its base. Bridging the building over the pathway creates a new entrance gate to the academic core of the campus and welcoming gesture to the city beyond.
Campus Street:
This scheme addresses both city grid and campus academic quad located behind an existing University building on Market Street. The parti is a series of laminated linear forms running parallel to the existing building to reinforce the streetscape and regularize the landscaped quad to the south. The diagonal campus path that begins at Market Street is seamlessly maintained with a large, cantilevered form creating a new gateway for the campus.
Vertical Quad:
This scheme both addresses and take its inspiration from the city grid, the diagonal walk and the campus academic quad located behind an existing University building on Market street. The concept for this scheme is to add a new wing emphasizing the main diagonal campus pathway. The new triangular wing off the existing campus building re-enforces the path and connection to the city grid. A new atrium space that is conceived as an organic form links to and extends the external quad into a dynamic vertical quad. The point of the building at the intersection of Market Street and the diagonal walk engages the existing urban context and becomes powerful new image for both the city and Drexel combined.